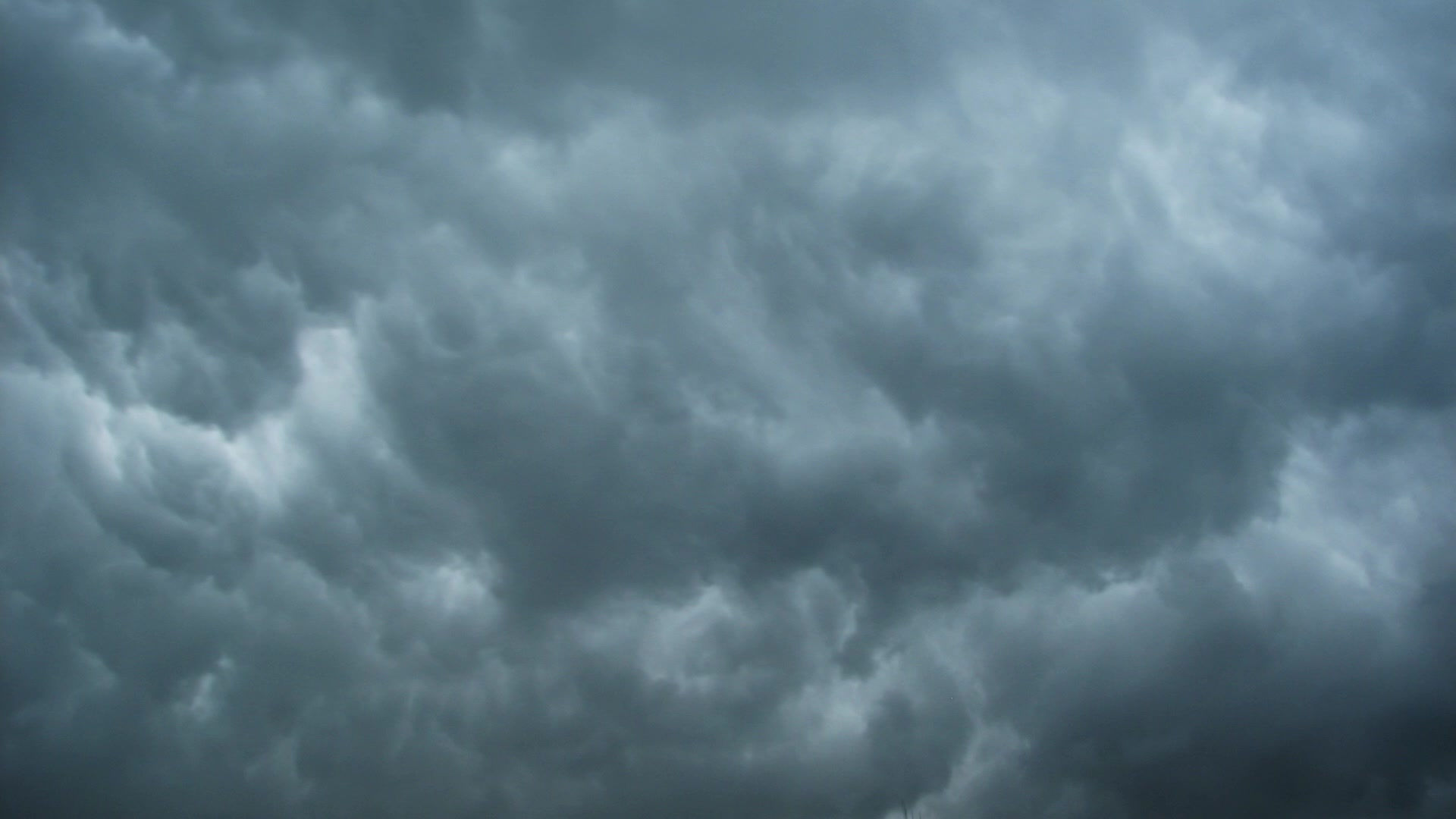top of page

ARCHAEOLOGY 1


1940's photo showing Victorian gable on east elevation and existing elevation



1940's photo showing south range (now demolished)
The Australasian Sketcher drawing c.1897 shows a southern extension comprising a cellar and building of unknown use. A witness account by Bill Nesbitt recalls that the cellar was partly filled by the 1940's and his father finished filling the cellar with paddock soil to avoid the constant flooding. Bill remembers glass skylights and turned staircase balusters in the fill.
The Australasian (Melbourne, Vic.)
Saturday 30 April 1887
Page 11
..... The house, which is built of brick, is large, and there are a dancing-room, billiard-room, and other apartments underground which add to its comfort in the summer season.
bottom of page